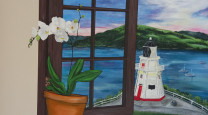A home among the trees: The innovative design of Bell House
It’s safe to say Christopher’s house in Whitby, Porirua presented the team at RobertsonArchitects a unique set of challenges and opportunities. Nestled in amongst the tree canopy sits the unusual Bell House, astand out from its typical suburban neighbours. Thanks to meticulous planning and plenty of research, itfits cleverly intoitsspace, with aResene colour palette that blends the buildingperfectly with its surroundings.
The goal was for the house to blend in with the natural environment, and this is where colour comes in. The colour scheme reflects the house’s overall concept of wrapping around the stand of kanuka. The light green steel cladding in ColorCote® Lichen on the exterior blends in with the kanuka whereasResene Nocturnal, a deep, dark grey, painted onV the rest of the steel helps the house appear like it is floating.

The stunning open-plan kitchen and dining features Resene Merino on walls and ceiling, with timber elements in Resene Aquaclear Natural and steel beams in Resene Nocturnal.

Timber walls and flooring are used to accentuate and blend the house with its surrounding terrain. Resene Aquaclear Natural was used to enhance the beauty of the wood while giving the feeling of truly living amongst the trees.
On the inside, neutral colours quietly frame the view of the native trees and the undergrowth, an ever changing backdrop, that depending on the time of day and the weather, your eyes are constantly drawn to.
The quiet Resene Quarter Friar Greystone dons the walls of the bathrooms, while the fleecy warm neutral Resene Double Merino brightens the bedrooms and dining room. The colour palette then lightens up into Resene Merino in the living spaces. The use of Resene Aquaclear Natural on interior timber walls and ceilings protects the finish while keeping its natural good looks.

Fleecy neutral, Resene Double Merino, adds warmth to the dining room while enhancing the vibrant natural environs on the other side of the window pane. The ceiling and timber features are finished in Resene Aquaclear Natural and steel beam in Resene Nocturnal.

The laundry is painted in Resene Merino, with contrasting cabinetry in Resene Nocturnal and wooden trims.
When it came to the build, the challenges with Bell House began with a lack of space. Located on the hillside of a steep road, public sewer and stormwater drains and a stand of kanuka trees left only a slither of a site where a house could be placed. But this in turn, was the start of the opportunities.
Robertson Architects and building contractor QualMax Construction are used to the hilly nature of the city, and it came down to two options. The first being to build into the hill, which while this would provide protection from the city’s notorious winds, it would require expensive retaining walls, ultimately affecting ventilation and limiting daylight into the property. The second choice was to float over the hill which avoids the moisture issues that come with retaining walls as well as providing cross ventilation options.
Bell House of course chose the latter, with architect Murray Robertson saying the idea was for the house to look like “a land yacht floating in the tree canopy”.

The use of Resene Nocturnal, a dark grey hue painted on the outer steel beams and cladding, gives the illusion of a floating house above the hillside, while the cladding in ColorCote® Lichen blends seamlessly into the environment.
The house’s cleverest feature is probably also its most unusual. While it’s built on a concrete block, with the three bedrooms simply laid out on top of the foundations, it takes advantage of its limited space by having the living space cantilever out over the drains and a small stream. In the middle, the central kitchen dining area cantilevers over the entry, leading to a deck on the other side.
As an inquisitive scientist, Christopher started the building process by asking Murray, “what would you build for yourself?” This led to a discussion about the Passive House Standard for energy efficiency – which aims to reduce the building’s ecological footprint by improving thermal gain and retention, while minimising heat loss.
Convinced by the science behind this standard, Christopher made it a goal for Bell House to be a Passive House. This saw the implementation of structural insulated panels, as well as a lot of time spent hunting down tiny air leaks – but the attention to detail paid off.
Generous eaves also provide Bell House with shading and shelter, reducing the risk of overheating and allowing for a covered deck that can be used even when it is raining.
This unique home showcases a commitment to both sustainability and thoughtful design. Bell House not only overcomes its site constraints but also transforms them into opportunities for creating a harmonious and efficient living space.
design Murray Robertson, Robertson Architects
build QualMax Construction
images Paul McCredie
Top tip: If you’re looking to build, or have already built, a sustainable and energy efficient home, why not go down the same route with your paint? Resene has an extensive range ofEco Choice approved paints and stains, as well asResene Eco.Decorators to help you apply the paint,paint recycling services andmore!
Published: 03 Jul 2024
Do you have a home full of wonderful Resene paint and colour? Send us some snaps by emailing editor@habitatbyresene.co.nz.

Resene Quarter Friar Grey


Resene Quarter Friar Grey

Resene Double Merino


Resene Double Merino
the look
If you're stuck on what
colour to use or need colour
advice, try out the Resene
Ask a Colour Expert service.

Resene Quarter Friar Grey


Resene Quarter Friar Grey

Resene Double Merino


Resene Double Merino
the look
If you're stuck on what
colour to use or need colour
advice, try out the Resene
Ask a Colour Expert service.






 look book
look book 
















